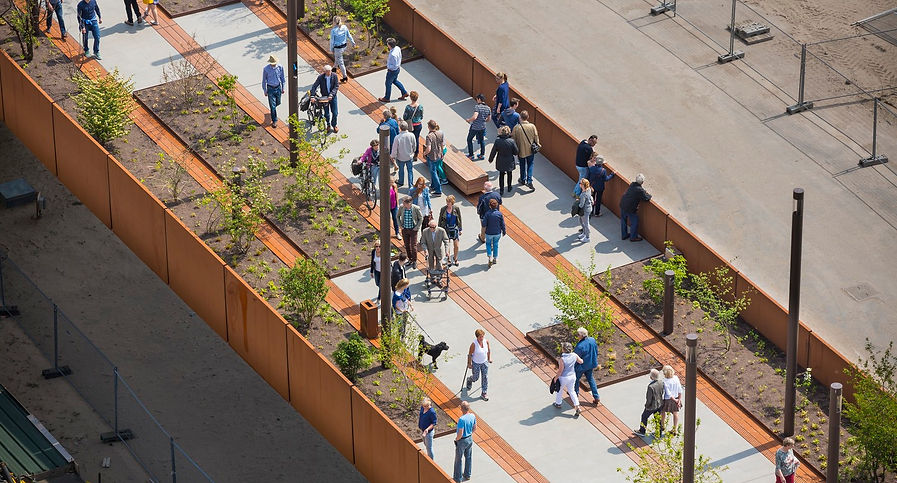


PEDESTRIAN WAY

Project: New suburban train station, 2013
Localization: Créteil-Pompadour, 94000 Créteil, France
Architect: AREP - JM Duthilleul, F. Bonnefille, E. Tricaud
It’s a program to create a multimodal transport hub in the town of Créteil, in the south-eastern suburbs of Paris.
This requires a major reorganization of the site which includes:
- changes in the layout of roads to improve connections between public transport modes
- Railway infrastructure works to strengthen SNCF's transport supply,
- the creation of a station building and a bridge linking the station to the bus station, ordered from AREP.


Suburban train station, Créteil-Pompadour / AREP
Luchtsingel / ZUS + Hofbogen BV
Project: Luchtsingel Footbridge, 2015
Localization: Rotterdam, Nederland
Architect: ZUS + Hofbogen BV
The Luchtsingel is a pedestrian bridge in Rotterdam. It is part of a major urban rejuvenation project in the city. This gateway creates a new public space that connects the different spaces and public squares of the Hofplein district to the northern districts of Rotterdam, allowing pedestrians to avoid significant traffic. The originality of the project is that it is a participative project, in perpetual evolution, because the project has no limit. A "three-dimensional urban landscape" born.





Paleisbrug / Benthem Crouwel
Project: Park and a pedestrian and cycling bridge in one, 2015
Localization: s’-Hertogenbosch, Nederland
Architect: Benthem Crouwel Architects
The Paleisbrug is an elevated park and a pedestrian and cycling bridge in one. The bridge forms a 250-meter link between the railway line between the historic center of 's-Hertogenbosch and Paleiskwartier. Paleiskwartier is a newly developed district that houses the court, various universities of applied sciences, houses and offices.
The bridge is more than a simple connection, it is a public space on its own, it is an elevated park, with plants, trees, street furniture.








Project: footbridge, public space and parking for train station, 2016
Localization: 35500 Vitré, France
Architect: TETRARC Architectes, Jean-Pierre Macé, Olivier Perocheau et Julie Goislot
The multimodal exchange project in Vitré includes the creation of:
- A pedestrian footbridge at the Vitré station, spanning the railway
- Underground parking with 620 spaces
- A pedestrian bridge, connecting the first footbridge to the Victory Square and creating a pedestrian path of this place.
- A public space serving the underground car park and an outdoor parking, landing areas serving Sainte Marie school and the station by the footbridge, and a new road network for the future construction of an office building.

